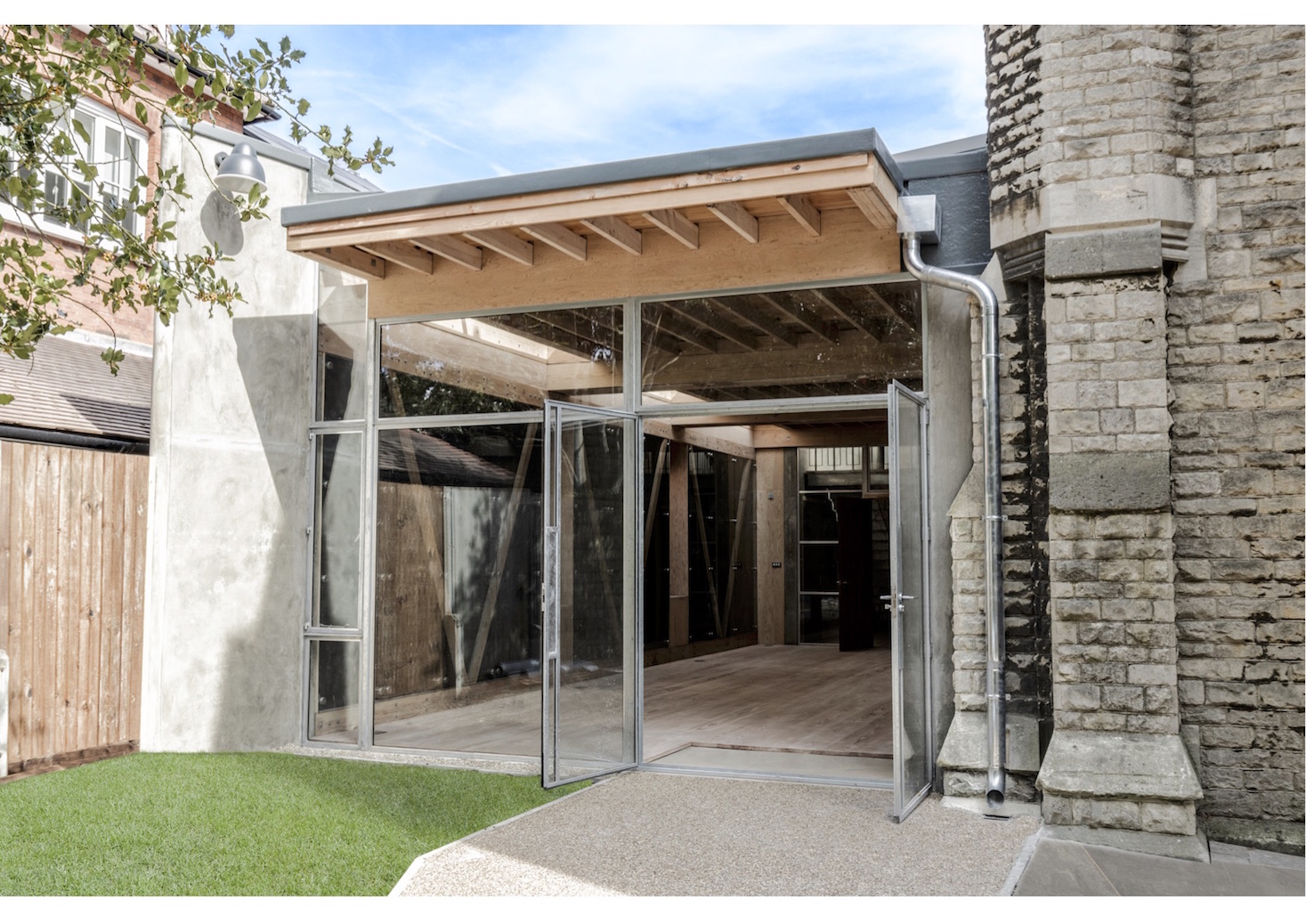The Client Brief
To build a new extension and side entrance to create a a new multi-functional space.
The Challenge
- To build a sympathetic addition to the original church building and previous extension.
- To remove the existing modern store building and the metal fire staircase without compromising the existing fire escape route from the upper floor of the church.
- To increase day light into the building and new space.
- To use sustainable and low maintenance materials.
What we did
- The new roof structure take its support from the powerful stone buttresses on the existing north elevation.
- A run of roof lights was introduced used at the abutment of the new roof and the existing wall, in order to make the connection read as lightly as possible and to allow the daylight to highlight the gothic detail.
-
The step down profile at the centre of the proposed extension is mainly contrived so that the rainwater from the original church roof is diverted to the outside of the extension, without being visible from the inside.
- The Douglas Fir new timber roof structure was carefully crafted and left exposed.
End result
A sympathetic third partner in this marriage of a neo-gothic church with characterful twentieth century additions. Although the extension will be barely visible from the public realm, care has been taken with the choice of it shape and proportion and placement and all with view to complimenting the existing ensemble.




