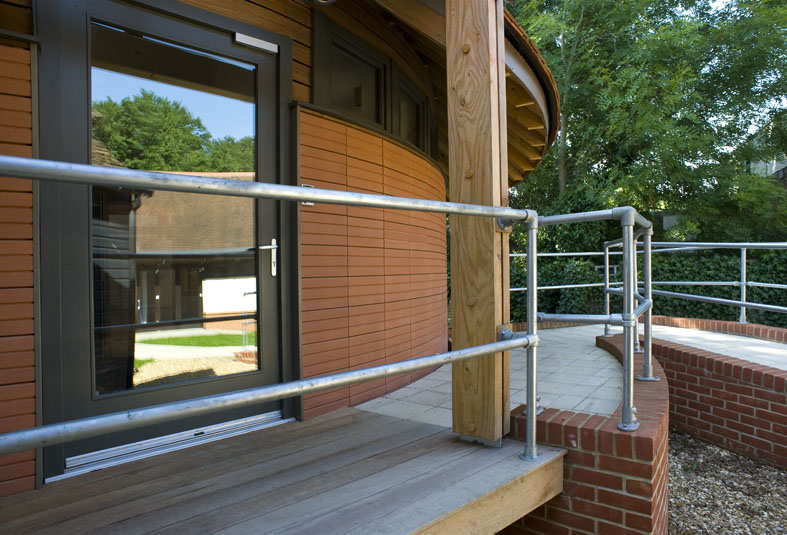The Client Brief
To create a new stand alone multi-purpose hall capable of accommodating ninety seats.
The Challenge
- To build without endangering a substantial oak tree on the site.
- To complement a much loved adjacent listed building.
- To heat and ventilate the building using an energy conserving techniques, all within a limited budget.
- Make provision for the insertion of a further floor into the roof void at a later date.
What we did
- In consultation with the structural engineers Price and Myers devise a “no dig” foundation design which effectively meant building off a network of columns bored into the ground.
- Using the conventional brick construction that would have matched the listed building was not possible with this structural solution. Finding a product that matched the colour, scale and texture of the brick was problematical and the terracotta panels that ultimately proved satisfactory, had to be sourced from Tuscany.
- Working with the contractor we arrived at the most cost-effective method of construction, including installing an air source heat pump and heat exchanging ventilation system.
- The timber roof structural frames were strengthened with steel plates sandwiched between the timbers so as not to be visible, such that load bearing floor joists could be made to span between them.
End result
A building that appears to float above the ground, capable of providing variety of leisure facilities for a local community.
The Listed Building has provided a centre for the community for over a hundred years. The new hall connects with that building to create a complex that will serve an expanding community for the century to come.






