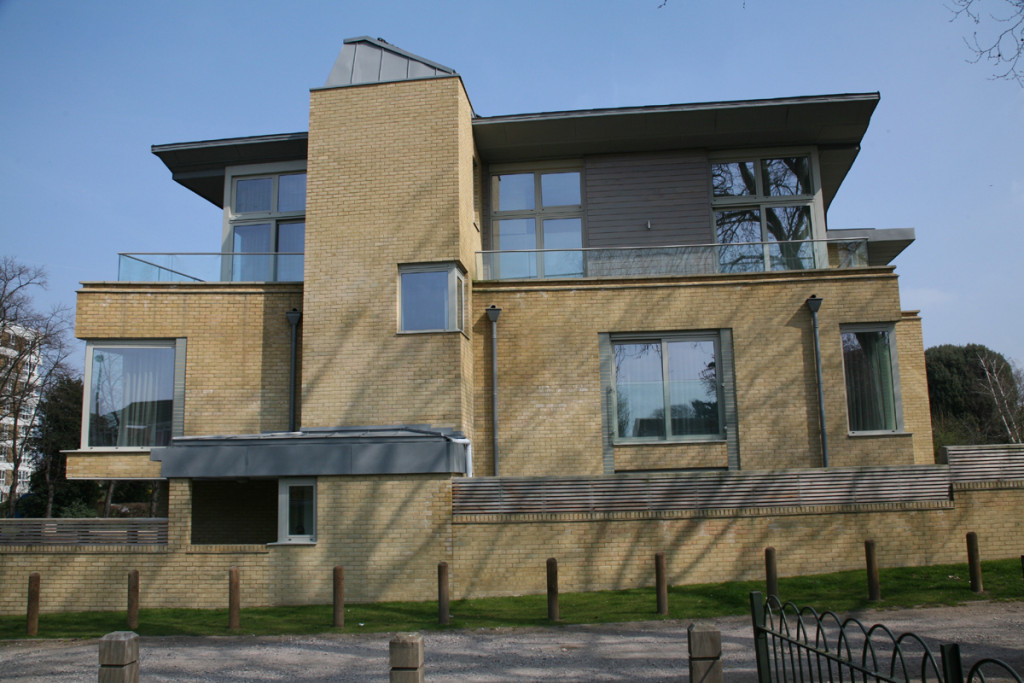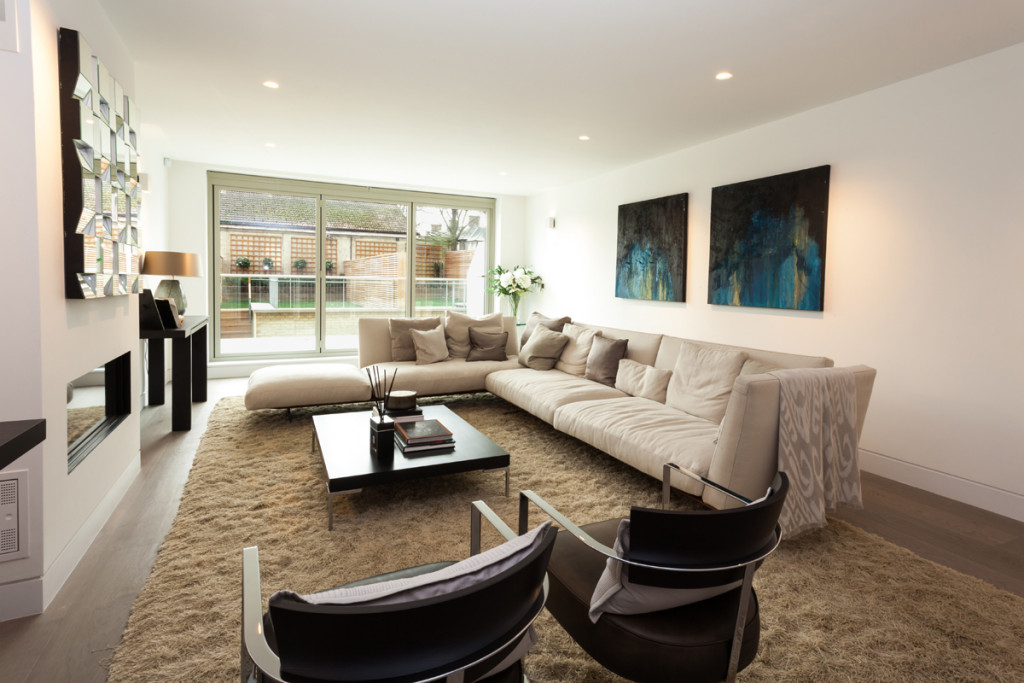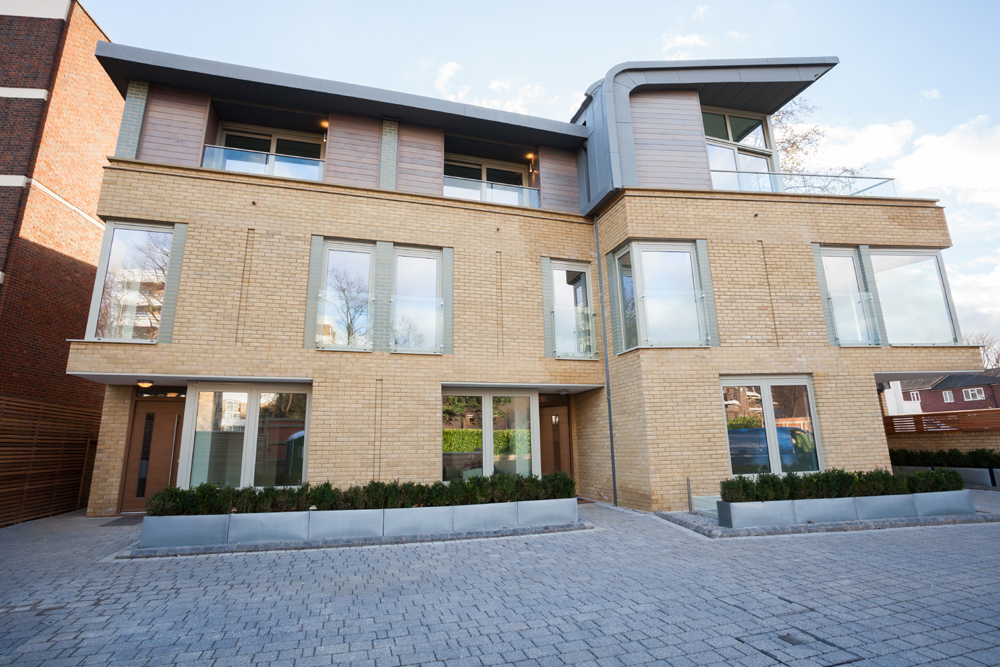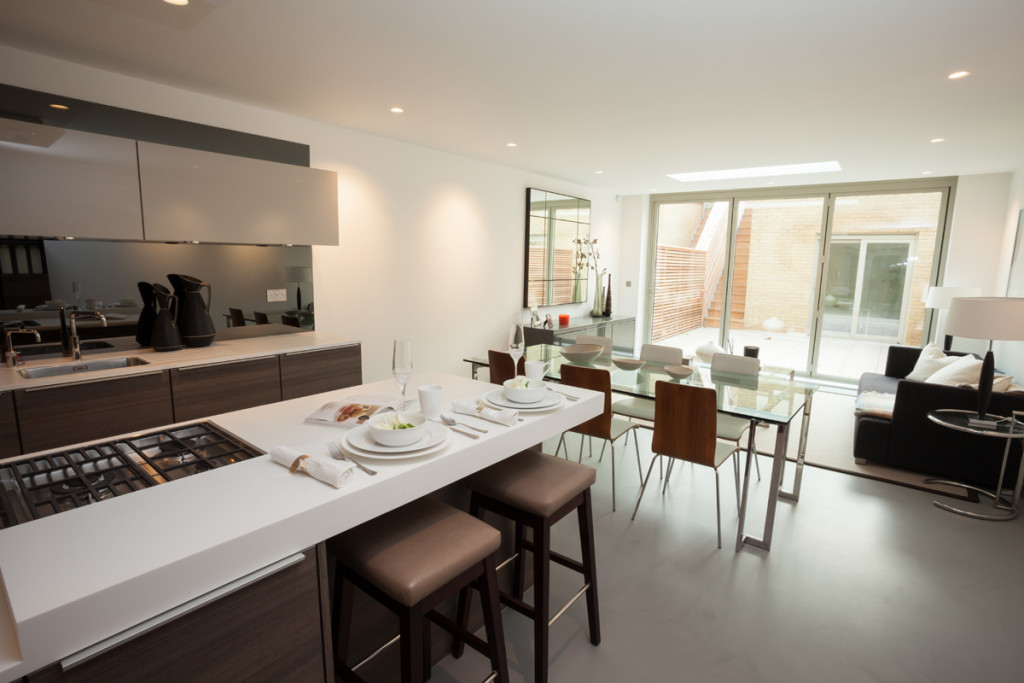




The Client Brief
Project comprises of three contemporary designed new four bedrooms houses. Unique design and great focus on living space, daylight and quality of finishes has been the main drive to this project
The Challenge
The site location on the verge of Putney Park Lane Conservation Area made this project quite sensitive to its surroundings. The elevations have been designed to provide interest and depth and they pick up some of the elements of the surrounding vernacular townscape.
The first two eastern most houses have the same building line with the third house which is most prominently located along Putney Park Lane.
Whilst all houses have recesses elements at Ground and Second Floor levels, the western house step forward at First floor level projecting at an angle and has a sloping metal roof with a brick tower element to accentuate the corner with Putney Park Lane.
What we did
The lower ground floor is the heart of this modern family home, covering an enormous area it offers a spacious kitchen and dining room, separate utility room and gym/play/cinema room. The dining area leads on to a large patio with direct access to an additional external studio.
The ground floor comprises of a spacious living room, leading out onto a large terrace and garden. At the front of the house is an additional reception room or home office.
The first floor houses a stunning master suite with bathroom plus a second double bedroom and en-suite shower room.
The second floor also has a further two generously sized double rooms, one with en-suite shower room the other with access to a large family bathroom. Each room also has access to generous sized balconies.
The corner House features a distinctive tower element which extends throughout the four storeys, providing a grand entrance hall with double height ceiling on the ground floor and a further study room on the top level. that wrap around the building making the most of the stunning views.
End result
The use of different materials, brickwork at lower levels, glazed brick detailing, Cedar timber cladding at Second floor and Zinc roof provide great articulation between the recessed elements and create a very distinctive and visually interesting frontage.





