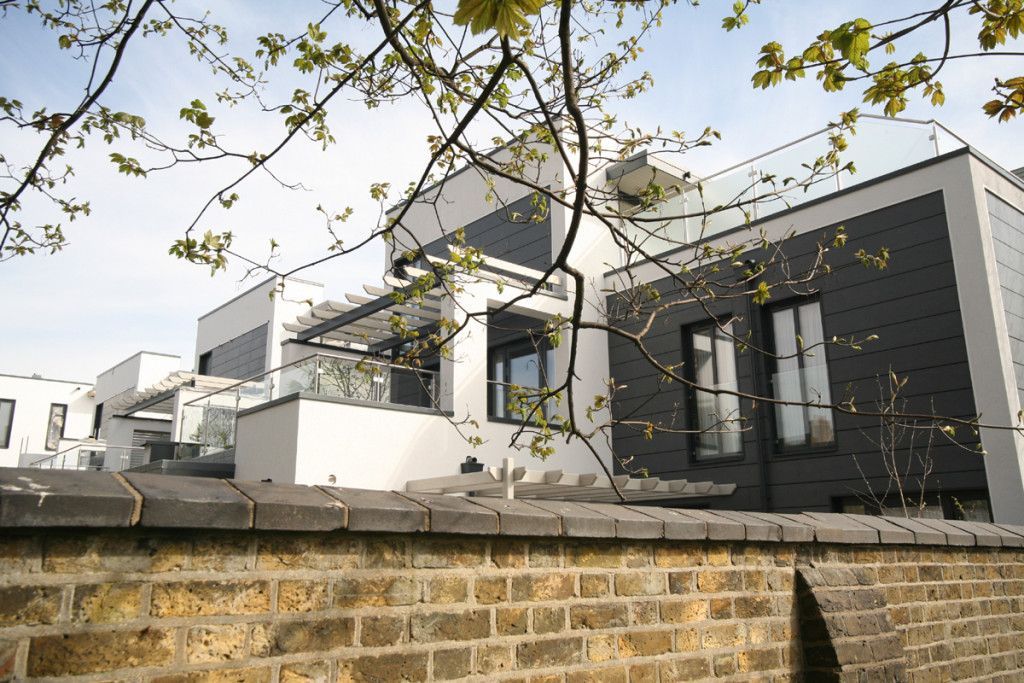






We were approached by the Trustees of the Christian Plymouth Brethren group to assist in the development and disposal of the site of their former worship building, following the total demise of their congregation and following.
The site was bounded by the South Ealing Cemetery – a particularly expansive and moribund necropolis and some undistinguished half timbered commercial building built in the 1930s.
We were asked to negotiate a residential planning consent that would maximise the resale value of the site. Local planning policy stipulated that the equivalent area of the worship buildings (category D1) were maintained on the site for a community use. The constricted site meant that providing sufficient garden space to comply with local planning policy standards was going to be problematic.
We gained planning approval for three family houses and two apartments along with 80 sq.m. of community space. We then introduced a development company who bought the site.
In response to the black and white, half timbered architecture either side of the site’s street frontage, we evolved an expression combining white render with near black autoclaved calcium silicate cladding, to create a sympathetic visual effect but with a contemporary aesthetic, befitting of modern homes and this seemed to secure the support of the planning authority. The outdoor space was provided by the provision of courtyard gardens and roof terraces.
The privacy of the gardens and outlook from the roof terraces is pleasing given the unprepossessing surroundings of the site. The development seems to be a sympathetic arrival in the street scene.
Following the launch of the site by Savills, there has been considerable interest in the development, with early sales secured.