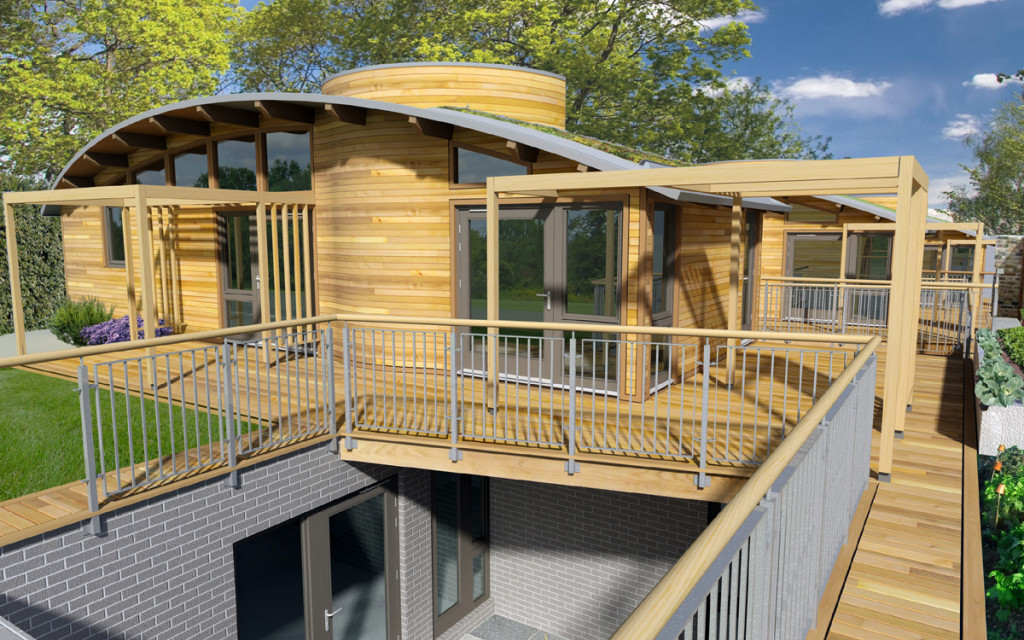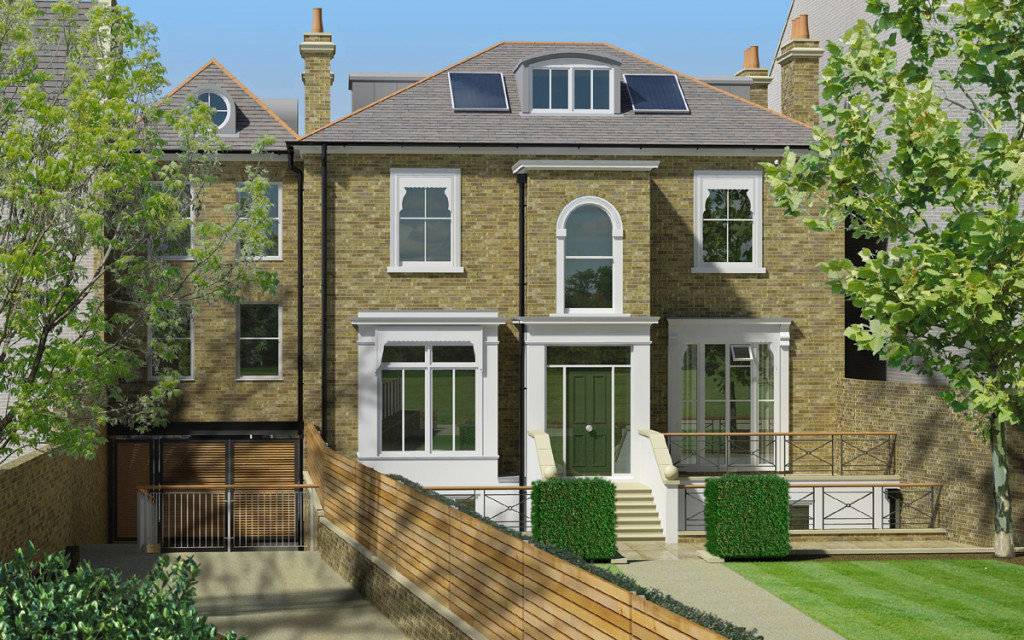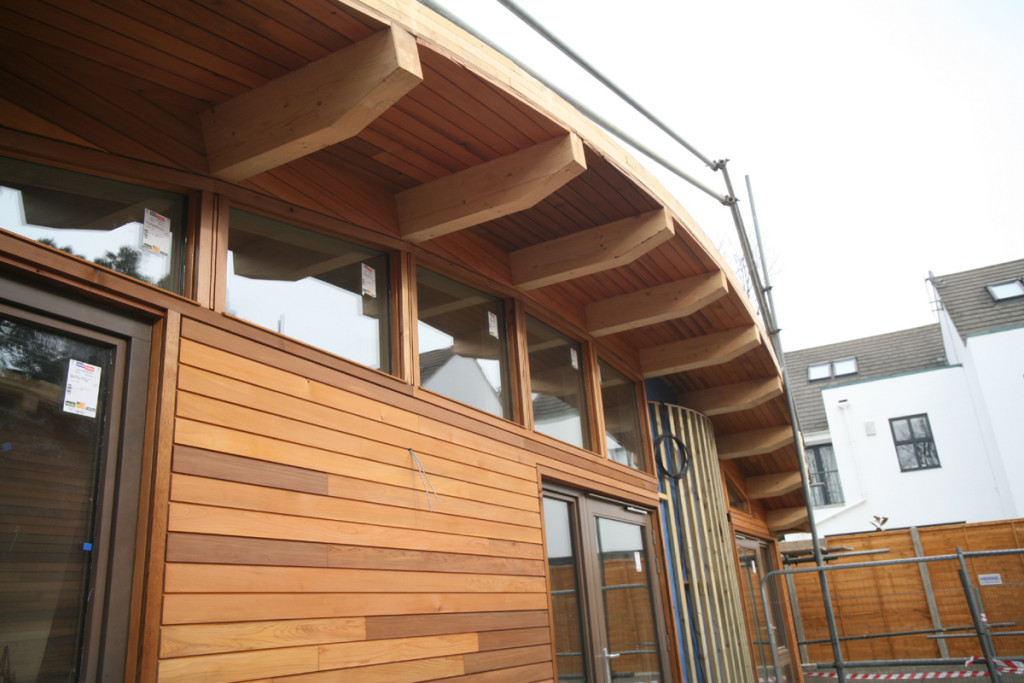








Our Client has acquired this large early Victorian mansion house complete with coach house and a very large and deep garden. The property had more recently been converted in small bedsits and was together with the rear garden in a state of complete disrepair.
Planning permission was achieved to develop the site at rear for three semi-underground eco houses, underground private parking and secluded landscaped gardens.
The existing house was also fully refurbished and converted into four high quality flats and a house facing the rear garden. The front elevation was also fully restored to its original state.
Privacy, Daylight/Sunlight and Sustainability have been the main drive of this project. The intention was to ensure that the adjacent properties are not overlooked.
By offsetting the line of the houses on their east-west axis, the proposal creates high quality external spaces, whilst restricting the views from the units to the adjacent properties to an acceptable level.
Sustainability was addressed by introducing ground source heath pumps running the new houses under floor heating systems complemented by PV and solar panels for the production of hot water. Biodiversity roofs covering the three new houses were also introduced adding ecological and rain water drainage benefits.
The rear of the site beyond the amenity space for the freehold house in the main building is split into three similar sized plots. These accommodate three, three bedroom houses. These units are accessed by a path that runs along the side of the plot next to the line of lime trees on the boundary with the back gardens of the three storey terraced houses on Herndon Road.
The houses have living spaces at ground floor level but the bedrooms are grouped around a sunken courtyard. This is entirely with a view to diminishing the impact of the development. The refurbished existing property at front was fully upgraded and restored.
The restoration of the existing house has brought back to life this fine example of early Victorian building. Whilst the new houses at rear with their Cedar clad elevations and curved green roofs have introduced a new and modern element to this neglected site. The clever use of space, orientation and sunken spaces provide these three bedroom houses with ample amenity spaces and privacy.
The client achieved his aim to create an exemplary sustainable modern development.