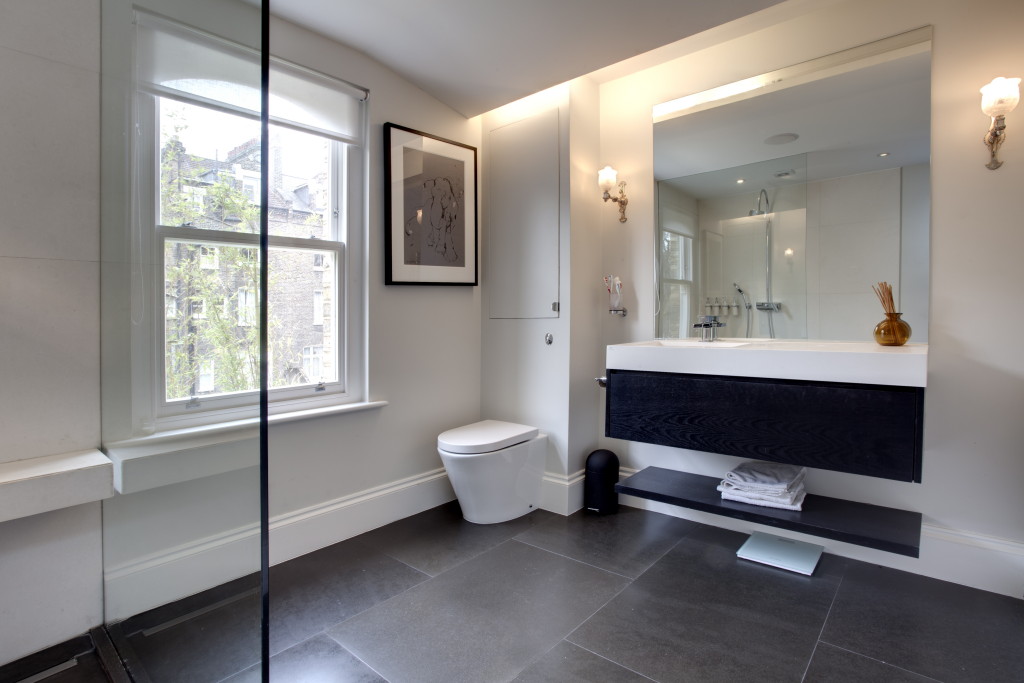The Client Brief
The Client’s intention was to restore this Edwardian terraced house located in a Conservation Area to its former glory and at the same time to upgrade it to suit today’s modern living standards and meet the demands of a busy family of four.
The Challenge
The complete renovation and refurbishment of this period property, including a full loft conversion and 3 storey rear extension. The Basement floor had also been separated by the original house and the garden access had consequently been compromised through an small external staircase.
What we did
A full loft conversion created a new guest room and en-suite bathroom, whilst a 3-storey rear extension dramatically enhanced the internal living space. The new enlarged basement floor with large folding doors enabled to move the Kitchen and Dining area away from the principal floor.
This in turn created direct and easy access to the garden area for the family to enjoy and to entertain guests.
New rear windows on the upper floor, some extending from floor to ceiling in height and a large skylight were fitted to the Living area adding a dramatic sense of light and space in the property.
A bespoke timber, glass and steel staircase with open treads was specially designed and fitted internally and join the the Basement to the Ground floor linking areas. A new TV den with purpose made joineries was also added to the Ground floor and the existing sliding door refurbished to separate the two family rooms.
End result
The result is a fine, light, spacious family home with elegant touches of luxury and comfort. There are immaculate finishing touches to the high specification fittings and fixtures, with bathroom sanitary ware and ironmongery door-handles reflecting the overall elegance of the interior design style.
The rich warmth of the solid herringbone parquet floor that the client chose blends perfectly with the muted shades and the texture of interior carpets, rugs and soft furnishings.










