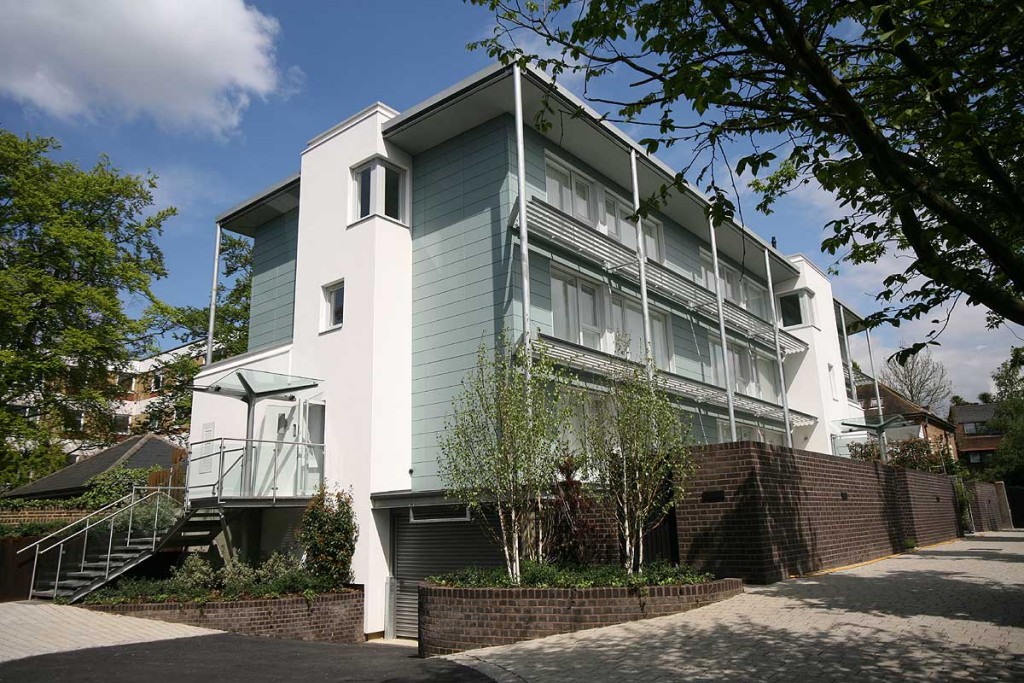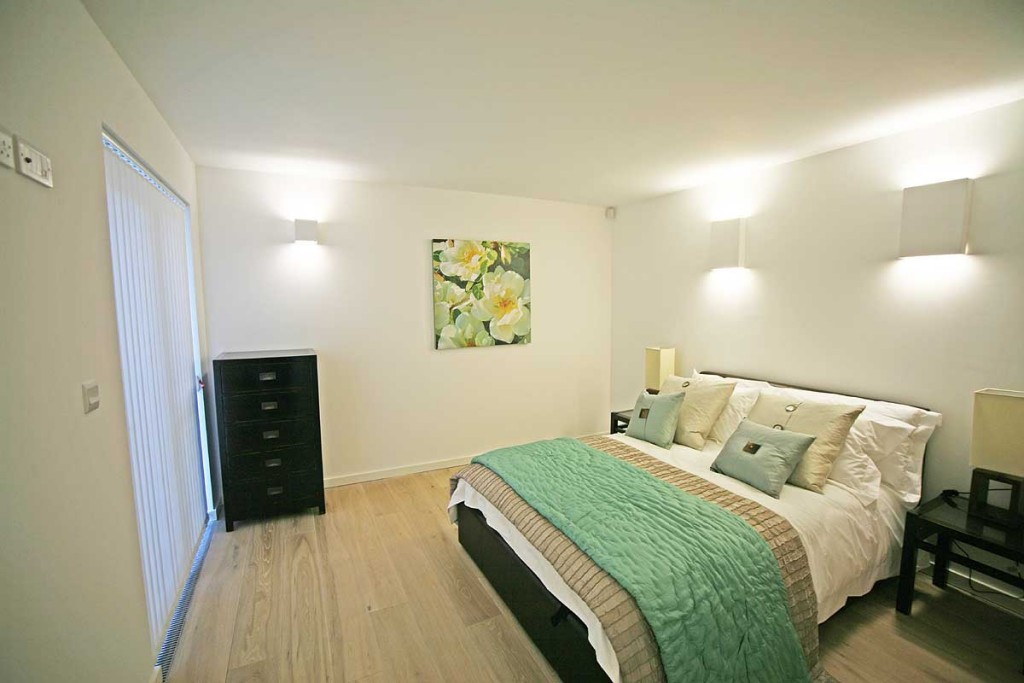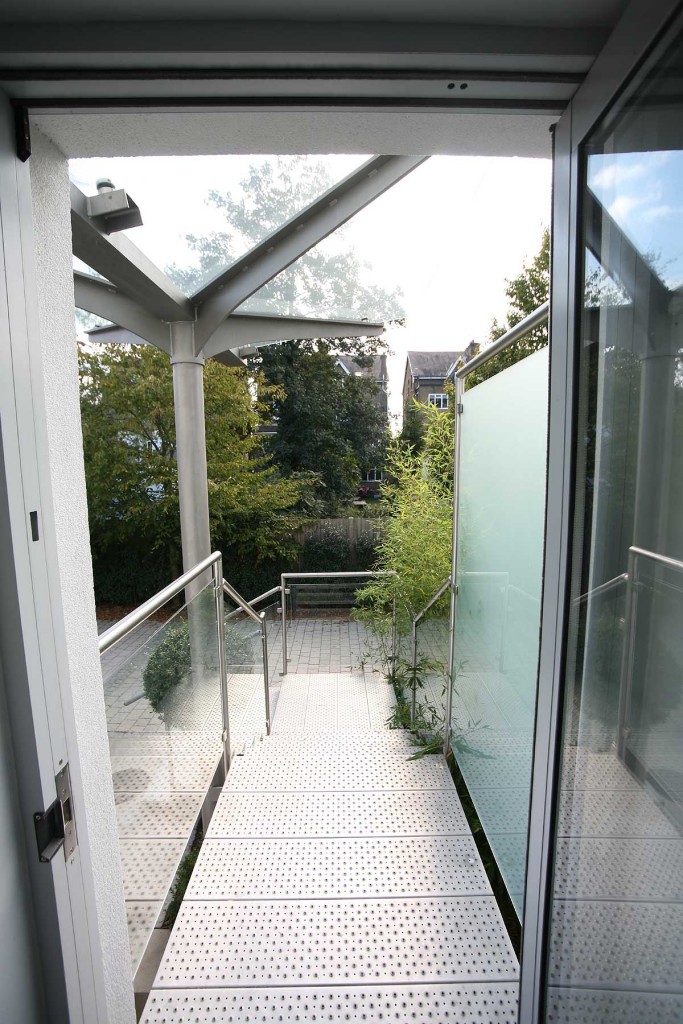














To create a development plan, to be built out in phases, for a linear site originally occupied by two, two storey dwellings, stretching from Manor Road towards the Thames at Teddington Lock.
To design a development of up to seventeen flats within a contemporary building, expressly for sale on the open market. The site is in the Thames flood plain, accordingly, Environment Agency policy stipulated that the dwellings had to be built 1.5m above the existing ground level. The building was also required to be highly energy efficient.
We designed two free standing blocks of eight apartments. The first planning application comprised only one building, with a follow up application for the second building to be made the subject of another application. We also created a half basement so that the ground floor flats were raised to the requisite height, and placed parking for the flats as well as leaseholder storage under the building. This required the installation of a distinctive curved ramp in order to provide disabled access to the apartments.
Large windows, protected from solar gain by oversailing balconies suspended from an offset steel framework, maximised the penetration of daylight. Domestic hot water was augmented by roof mounted solar thermal panels. High efficiency gas boilers and high standards of insulation ensured very low running costs.
The developer allowed us to use an expensive German rain screen cladding system to create a high quality distinctive appearance.
The high quality appearance of the building in tandem with bright, spacious apartments ensured that these flats sold quickly in a very challenging, recession market.